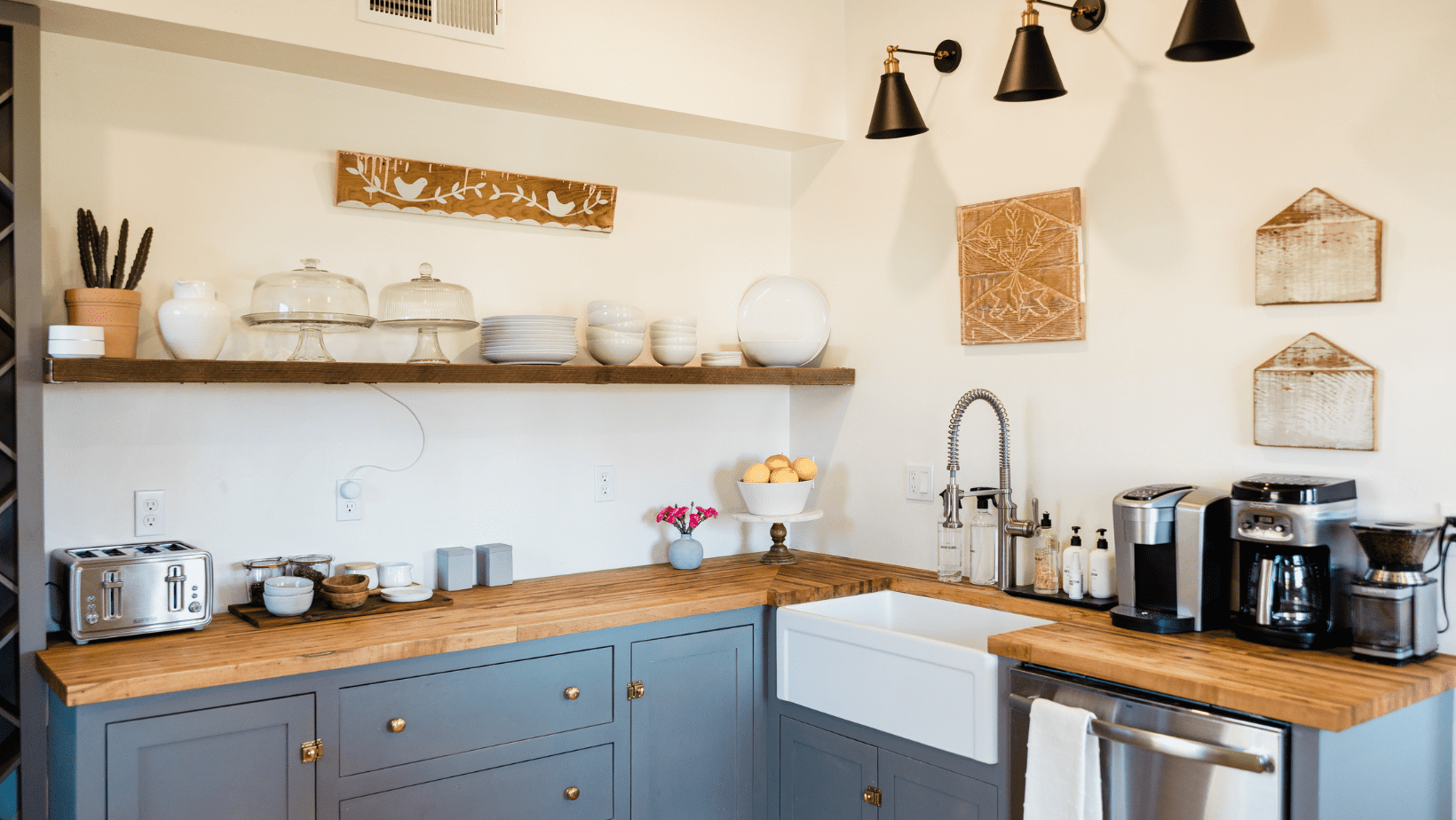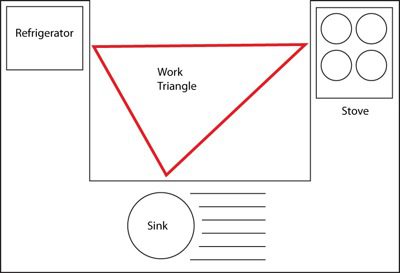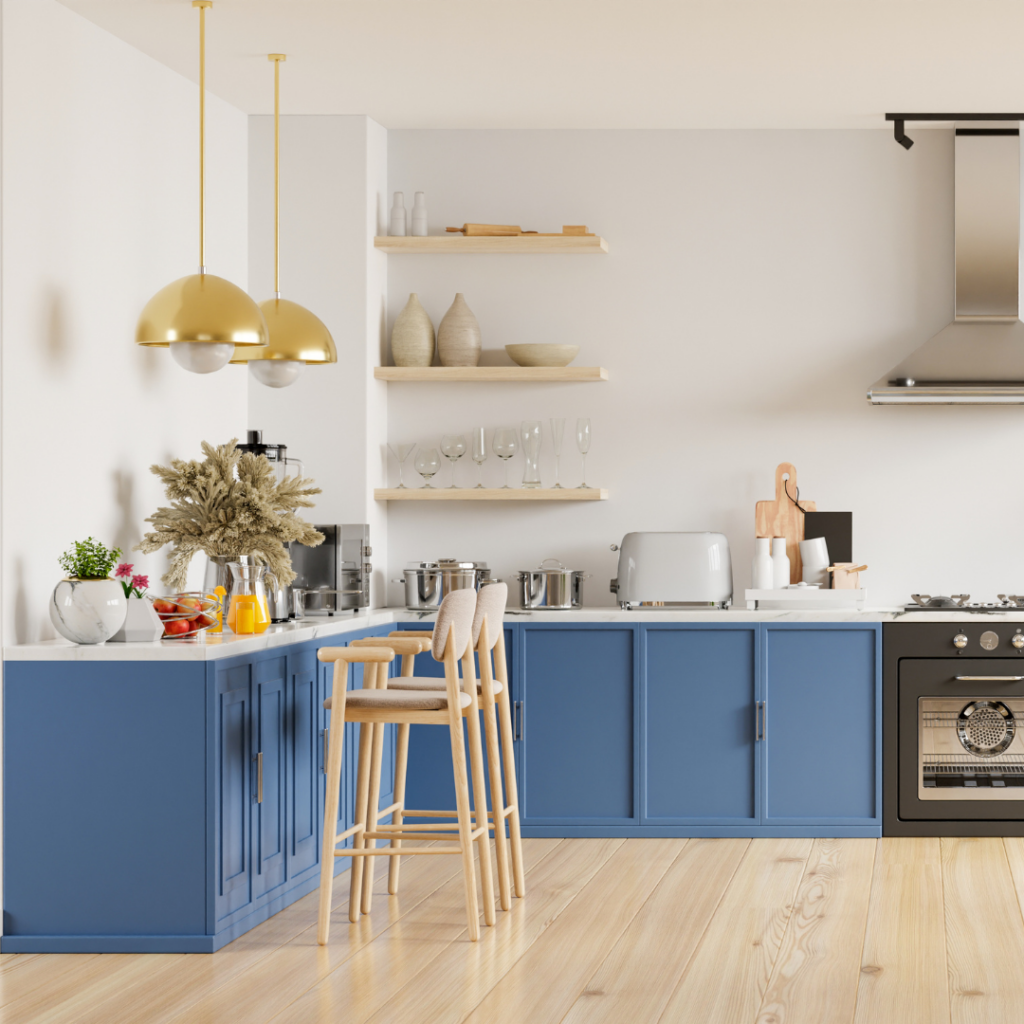
Renovating a kitchen is more than just updating appliances and cabinets; it’s about creating a space that embodies your personal style, enhances functionality, and fosters memorable moments. Whether you’re embarking on a complete kitchen overhaul or seeking to refresh certain aspects, this comprehensive guide will walk you through every step of the process, from envisioning your dream kitchen to bringing it to life.
The kitchen is the heart of any home. It’s where culinary creativity flourishes, where friends and family gather, and where conversations flow over the aroma of delicious meals. A well-designed kitchen goes beyond aesthetics – it optimizes workflow, maximizes storage, and reflects your unique lifestyle. Whether you’re starting from scratch or giving your existing kitchen a facelift, this guide will help you navigate the exciting journey of designing the kitchen of your dreams.
Planning Phase
Assessing Your Needs and Setting a Budget
Begin by understanding your needs and priorities. Are you an avid cook? Do you entertain frequently? Make a list of must-have features and conveniences. Simultaneously, set a budget that accounts for materials, labor, and unexpected expenses. A clear budget will guide your decisions throughout the renovation process.
Researching and Gathering Inspiration
Design inspiration can come from anywhere – magazines, online platforms, home improvement shows, and even nature. Collect images, notes, and ideas that resonate with your style. Look for color palettes, materials, and layouts that speak to you. This inspiration board will serve as a reference point during the design phase.
Hiring Professionals: Architects, Designers, Contractors
Depending on the complexity of your renovation, consider hiring professionals to ensure a smooth process. Architects can assist with structural changes, designers can help refine your vision, and contractors execute the physical work. Collaborating with experts can lead to innovative ideas and solutions you might not have considered.
Design Phase
Choosing a Layout: The Work Triangle
The work triangle – the relationship between the sink, stove, and refrigerator – is the foundation of efficient kitchen design. Common layouts include the L-shaped, U-shaped, and galley kitchens. The goal is to minimize unnecessary movement between these key areas, making cooking and preparation a breeze.

Selecting Appliances, Fixtures, and Materials
Appliances are the backbone of any kitchen. Choose ones that align with your cooking habits and lifestyle. Stainless steel offers a modern look, while integrated appliances maintain a seamless aesthetic. When selecting fixtures and materials, think about how they contribute to your desired ambiance. Consider factors like durability, ease of maintenance, and how they complement your overall design.
Cabinetry and Storage Solutions
Cabinets are both functional and visual focal points. Decide on cabinet styles – traditional, contemporary, or transitional – and explore color options. To optimize storage, integrate features such as pull-out shelves, deep drawers, and dividers. Clever storage solutions keep clutter at bay and make your kitchen more organized.

Lighting and Ventilation
Lighting sets the mood and enhances functionality. Incorporate a combination of ambient, task, and accent lighting. Pendant lights over an island or dining area add visual interest, while under-cabinet lighting improves visibility on countertops. Adequate ventilation, such as a well-placed range hood, ensures a comfortable cooking environment.
Creating a Kitchen Plan
Sketching Your Ideas
Begin the design process by sketching a rough layout of your kitchen. Include the placement of appliances, cabinets, and major fixtures. This initial sketch allows you to visualize spatial relationships and experiment with different arrangements.
Utilizing Design Software
Design software can transform your sketches into detailed virtual plans. Tools like SketchUp, IKEA Kitchen Planner, and AutoCAD enable you to create accurate 3D representations. Experiment with layouts, colors, and materials to refine your design further.
Collaborating with Professionals
Share your sketches and design concepts with your chosen professionals. Architects, designers, and contractors can provide valuable insights and recommendations based on their expertise. Collaborative input ensures your design aligns with both aesthetics and practicality.
Order of Renovation
Step 1: Demolition and Preparation
Begin by clearing the existing kitchen space. Remove cabinets, appliances, and fixtures that are being replaced. Address any necessary structural changes or repairs during this phase.
Step 2: Electrical and Plumbing Work
This phase involves rewiring electrical systems, installing outlets, and positioning lighting fixtures. On the plumbing side, adjust water lines and install new pipes if your design requires changes.
Step 3: Flooring Installation
Install the chosen flooring material. Consider factors such as durability, comfort, and ease of cleaning. The flooring should seamlessly integrate with the overall design while withstanding the demands of a kitchen environment.
Step 4: Cabinetry and Countertops
Assemble and install cabinets according to the layout. Cabinets form the backbone of kitchen storage, so ensure they are securely fixed. Once the cabinets are in place, install countertops that complement the design and provide a functional work surface.
Step 5: Appliances and Fixtures
Position and install appliances, such as the refrigerator, stove, oven, and dishwasher. Ensure that these appliances are appropriately connected to utilities and meet safety standards. Install fixtures like faucets, sinks, and handles to complete the functional elements of the kitchen.
Step 6: Painting and Finishing Touches
Apply paint or wallpaper to the walls according to your chosen color scheme. Integrate decorative elements like backsplashes to enhance the visual appeal. These finishing touches bring your design together, creating a cohesive and inviting space.
Bringing Your Kitchen Design to Life
Hiring Contractors or DIY?
Decide whether you want to take on the renovation as a DIY project or enlist professionals. DIY can save costs, but complex tasks may require specialized skills. Hiring professionals ensures expertise, timely completion, and adherence to safety standards.
Monitoring the Renovation Progress
Stay actively involved in the renovation process. Regularly communicate with contractors and monitor the progress. Address any concerns or adjustments promptly to ensure the final result matches your vision.
Dealing with Challenges and Changes
Renovations rarely go without a few hiccups. Be prepared to adapt to unforeseen challenges or design adjustments. Flexibility and open communication with professionals are essential for navigating these situations smoothly.
A well-designed kitchen transcends its functional purpose and becomes a space that inspires creativity, fosters connection, and embodies your personality. By following the steps outlined in this guide, you’re on your way to creating a kitchen that marries aesthetics with functionality, all while enhancing the heart of your home. Cherish the journey of transforming your vision into reality, and soon enough, you’ll be savoring the joy of cooking, entertaining, and making lasting memories in your dream kitchen.
Kitchen rennovations can increase the value of your home. Contact us today to find out the value of your home in the current market.








